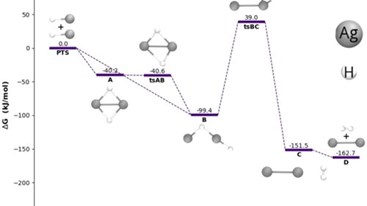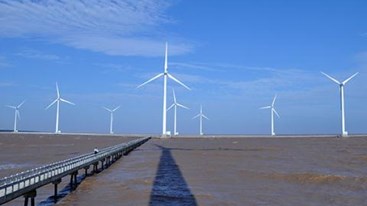Sunday, 08/02/2026 | 09:55 GMT+7
The federal government has just finished construction on a
zero-energy office building, the nation’s largest, and is hoping that
commercial developers will follow its lead. The 222,000-square-foot Research
Support Facility is on the Department of Energy’s National Renewable Energy
Laboratory campus in Golden,
A zero-energy building creates as much energy as it uses over the course of a year, said John Andary, a principal at Stantec, the sustainable design consultants for the project. Thanks to various “passive” design techniques and technologies, the facility will consume 50 percent less energy than buildings constructed to current commercial codes, he predicts. The remaining power needs will be generated onsite from solar panels, allowing the building to operate at an annual net-zero energy basis.

Remarkably, many of the efficiency “innovations” are existing building techniques, some of them centuries old, that were developed to make the best use of natural light and the earth’s ability to heat and cool. By contrast, modern building design, based on the ubiquity of cheap energy, moved away from many of those principles.
“We went back to simple design techniques that were used before there were electric lights and before we had air conditioning compressors,” Mr. Andary said. “What you had then were narrow buildings that optimized the use of daylight and windows you could open to provide ventilation.”
The building’s east-to-west orientation and narrow 60-foot width will bring daylight into all interior work spaces. Typical office buildings may devote 30 percent of their total energy expenditures to lighting alone. To take advantage of the operable windows, one of the building’s many “smart” features will notify occupants in a message sent to their computer screens when they should open or close their windows, based on a comparison of inside and outside temperatures.
Mr. Andary described the walls as “concrete sandwich panels” – a layer of concrete on the outside, a layer of insulation and then a smooth concrete layer facing the interior office space. “This gives the same effect as an old stone cathedral where the mass of the building absorbs heat during the day to keep the interior cool, and then releases this heat when the temperature drops at night,” he said.
A low-energy radiant heating and cooling system will further control the interior temperatures. Rather than using a traditional (and energy demanding) forced air system to heat and cool the building, the radiant system essentially heats or chills the building mass itself using water pipes in the concrete floor slabs that circulate hot or cold water depending on the season.
Corrugated metal panels cover much of the building’s south exterior, capturing solar heat and funneling it to a concrete thermal labyrinth beneath the building that also serves as the foundation. The labyrinth stores the heat or can release it into the building when additional heating is required during the coldest months.
Much of the building is composed of recycled materials,
including some from the runway of
The Department of Energy expects the project to get a platinum rating from the United States Green Building Council’s Leadership in Energy and Environmental Design, or LEED, program. Platinum is its highest rating under LEED, the mostly widely accepted green building certification. Although more expensive than conventional commercial buildings, the new building’s cost, $259 per square foot, is in line with that of other LEED buildings.
The Department of Energy is hoping that the building will become a showcase for energy-efficient design. “Once we prove that the building works, and we will be monitoring this very carefully, we think others will want to emulate what we’ve done here,” said Bill Glover, the chief operating officer of the National Renewable Energy Laboratory.
The Department of Energy plans to share the building’s design with any interested party through the publication of a how-to manual at the laboratory’s Web site this fall.
nytimes.com








 Energy Efficiency and Conservation: Technology as the “Key”
Energy Efficiency and Conservation: Technology as the “Key”
 Opening of the 2025 Energy-Efficient Equipment and Green Transition Exhibition Fair
Opening of the 2025 Energy-Efficient Equipment and Green Transition Exhibition Fair
 Consultation on the methodology for developing and updating energy consumption standards for four major industrial sectors
Consultation on the methodology for developing and updating energy consumption standards for four major industrial sectors
 Energy-saving solutions and green transition promotion
Energy-saving solutions and green transition promotion
 The 9th VEPG Steering Committee Meeting: Strengthening Coordination for Viet Nam’s Just Energy Transition
The 9th VEPG Steering Committee Meeting: Strengthening Coordination for Viet Nam’s Just Energy Transition