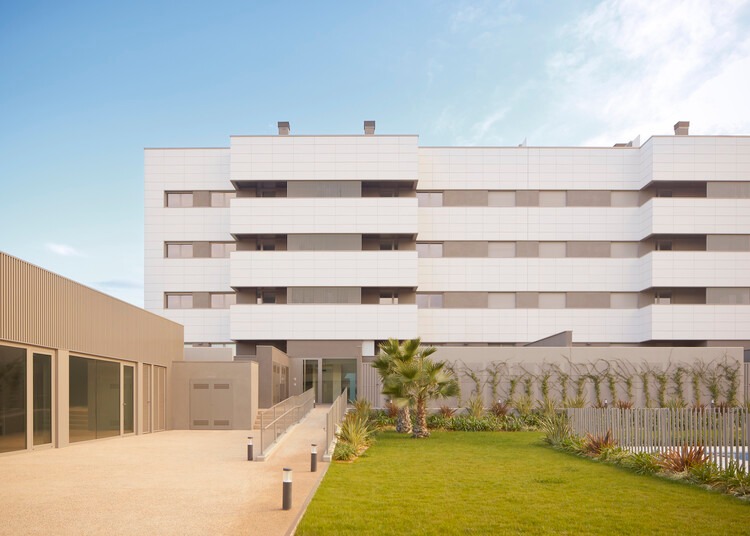Monday, 09/02/2026 | 16:45 GMT+7
In a rapidly evolving urban landscape, the new residential building redefines the concept of community living. Gardea Residencial stands in one of the city of Zaragoza's 15 neighborhoods, Miralbueno, an area where residential developments have been built. The project exemplifies functional, sustainable design, realized through two linear blocks, each optimizing available space with a basement level, a ground floor, and additional two storeys—two in one block and three in the other. With its sleek design, this building brought to life by Tash&Partners features a ventilated façade made of extruded porcelain tiles by Faveker. These tiles, in addition to being recyclable, enhance sustainability and efficiency.
The building's façade, crafted from Faveker's tiled ventilated cladding system, features a durable, high-performance properties with a modern finish, making it a landmark in Zaragoza in the field of residential architecture. Block A spans an impressive 60 metres long, while block B stretches for 76 metres, accommodating a total of 38 apartments ranging from two-bedroom to four-bedroom ones.

The architects opted for the GA 16 tile collection and the FTS 502B mechanical fastening system, made up of continuous horizontal profiles on vertical supports. This is a highly versatile tile system, designed to protect the air cavity and, thanks to its design, to optimize the weight of the façade. GA16 is designed to offer special protection to the air cavity in places with a wet climate due to the tongue-and-groove design of the tiles, which prevents moisture from seeping through. The ceramic panels are lightweight and individually removable, making it easy to assemble the façade.
.jpg)
This thermal envelope, made of high-performance extruded porcelain tile panels, is a vital factor in areas prone to sharp temperature contrasts. The ceramic tongue-and-groove panels prevent water from entering the convection chamber, avoiding damp and any subsequent effects and conserving the building in the long term. By using a tiled ventilated façade, energy savings of 40% can be achieved by the building. It is also a sustainable system since the tile panels are fully recyclable and their composition contains up to 46% recycled content. The panels can also be individually lifted off, making this a material that meets all circular economy requirements.
Sustainability and efficiency were important criteria in the building's design, with the use of materials that contribute to waste reduction and the circular economy and technologies that optimize energy consumption. The two linear blocks feature continuous rows of terraces on their south-facing side, designed to protect the apartments from too much sun during the summer months. In contrast, the north-facing façades have a flatter, more uniform appearance in keeping with modern trends in architecture.
.jpg)
In addition to the apartments, the complex also features a commercial premises on the ground floor between the two blocks, destined for non-residential use as part of its private services. This adds an extra dimension to the project by ensuring greater integration into the local community and an additional service for residents. The exteriors of the complex include a leisure area for its residents covering approximately 1,055 m², with play areas for children and a swimming pool, creating a restful recreational setting in the midst of the city.
Each apartment has a south-facing outdoor terrace, taking optimum advantage of the natural light and creating fluid links with the surrounding area. The south-facing lounge-diners and kitchens benefit from the sun's warmth with long hours of sunlight.
This development in Zaragoza represents the convergence of Gres Aragón, Faveker and SAMCA, a vision that integrates architectural excellence with a deep commitment to community enrichment.
According to archdaily.com








 Energy Efficiency and Conservation: Technology as the “Key”
Energy Efficiency and Conservation: Technology as the “Key”
 Consultation on the methodology for developing and updating energy consumption standards for four major industrial sectors
Consultation on the methodology for developing and updating energy consumption standards for four major industrial sectors
 Opening of the 2025 Energy-Efficient Equipment and Green Transition Exhibition Fair
Opening of the 2025 Energy-Efficient Equipment and Green Transition Exhibition Fair
 Energy-saving solutions and green transition promotion
Energy-saving solutions and green transition promotion
 The 9th VEPG Steering Committee Meeting: Strengthening Coordination for Viet Nam’s Just Energy Transition
The 9th VEPG Steering Committee Meeting: Strengthening Coordination for Viet Nam’s Just Energy Transition