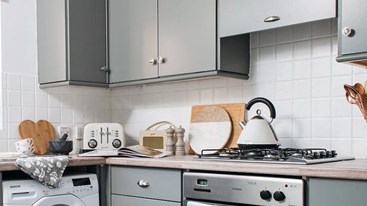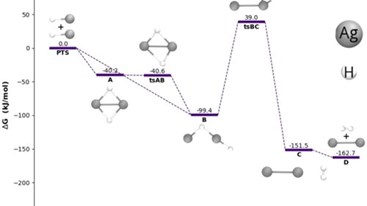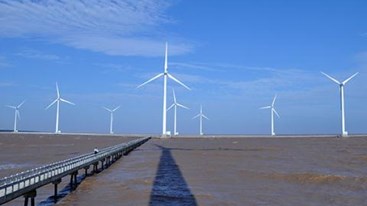Friday, 27/02/2026 | 15:48 GMT+7
The new headquarters of the Institute of Environmental Science and Technology and the Institut Català de Paleontologia (ICTA-ICP) in Barcelona encapsulates that belief with its energy-efficient LEED Gold design. Designed by Spanish architecture firm H Arquitectes and dataAE, the ICTA-ICP building is wrapped in a bioclimatic and responsive outer skin that reduces energy consumption levels up to 62% and water consumption up to 90% in comparison to conventional buildings
Heat, humidity, and carbon dioxide monitors feed information to the central computer system that’s programmed to open and close the outer skin to optimize interior conditions.

The bioclimatic skin, a system of automated polycarbonate shutters that regulate indoor temperatures, is largely responsible for the ICTA-ICP building’s LEED Gold certification. Heat, humidity, and carbon dioxide monitors feed information to the central computer system that’s programmed to open and close the outer skin to optimize interior conditions. Thus, the building maintains comfortable temperatures year round while minimizing reliance on non-renewable energies. Greenery is also planted throughout the building to help regulate humidity.

The ICTA-ICP building achieves its impressive 90% reduction in water consumption with highly efficient water fixtures, rainwater collection, and water reuse and filtration. Rainwater, gray water, and wastewater are filtered and reused in non-potable activities, such as flushing and irrigation. The solid portions leftover from wastewater treated with phyto-purification are used as compost. H Arquitectes further lowered the building’s environmental footprint by minimizing construction waste and by selecting long-lasting and eco-friendly construction materials.
The 9,400-square-meter concrete building consists of seven floors—two underground and five above ground—and is clad with shutters and large glazed openings. Timber-clad offices, laboratories, and common areas occupy much of the building and are organized around a large central atrium filled with natural light. A car park is located below ground and a vegetable garden is placed on the uppermost floor beneath skylights. The 8-million-euro project was inaugurated in October 2014.
Mai Linh








 Consultation on the methodology for developing and updating energy consumption standards for four major industrial sectors
Consultation on the methodology for developing and updating energy consumption standards for four major industrial sectors
 Opening of the 2025 Energy-Efficient Equipment and Green Transition Exhibition Fair
Opening of the 2025 Energy-Efficient Equipment and Green Transition Exhibition Fair
 Energy-saving solutions and green transition promotion
Energy-saving solutions and green transition promotion
 The 9th VEPG Steering Committee Meeting: Strengthening Coordination for Viet Nam’s Just Energy Transition
The 9th VEPG Steering Committee Meeting: Strengthening Coordination for Viet Nam’s Just Energy Transition